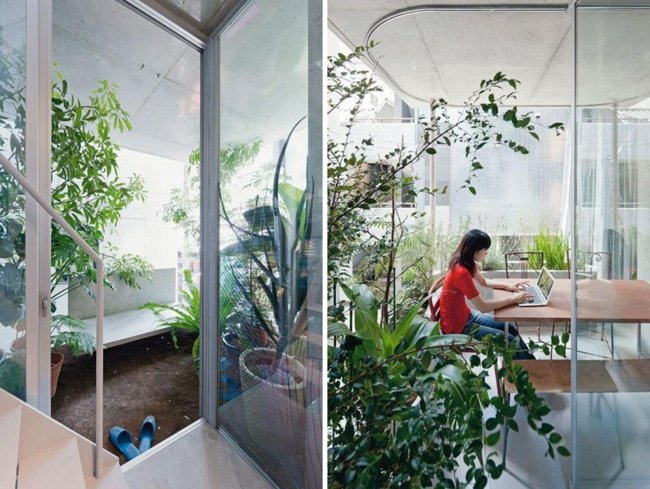
The modern architecture manages to surprise us always new and fascinating. This house with glass facade and vertical garden on the balcony presents an effective idea how even a modern and cozy property can arise with little floor space.
minimalist architecture - house with glass facade

The Japanese architect Ryue Nishizawa has recently named his latest project, the house and garden, complete. A modern Single-family house with glass facade in the Japanese capital Tokyo. The building was built on a very limited area. Most challenging part was the narrow terrain that was located between two other houses heights. The architect was faced with the task of creating a homely atmosphere with enough free space and sunlight, while ensuring privacy for residents
. House with glass facade and balcony - modern residence in Tokyo

The problem was solved in a creative way. The residence consists of several concrete slabs, which are connected by a steel structure. The page from the Single-family house with glass facade , which overlooks the street was plentiful glazed so that sufficient sunlight coming into the inner region. A spiral staircase connects all four floors. The absolute highlight is the vertical garden - on each floor, a balcony was provided. High evergreen plants in pots provide privacy. In the evening you can also drag the white curtains of plastic. So the private area of the house owner is always well shielded. Inside, the walls and floor in white paint has been removed. The device is very economical - the bedroom consists of a Japanese-style bed, a metal coat rack. In the dining room there are two chairs and a small table. Even a cabinet has been set up on a balcony - there you can work in the open air
spiral staircase connects the floors

Cabinet on balcony

The bedroom

garden on the balcony

holes in the balcony floor let sunlight through

skylight MTI nice view

house with glass facade

The interior - completely in white

curtains and plants provide privacy

The building is four stories high

plan of the building








0 comments:
Post a Comment